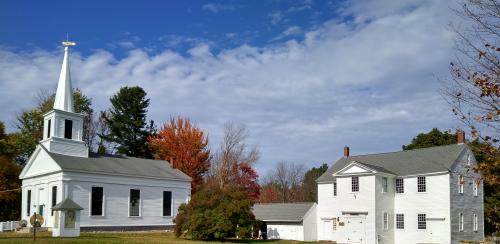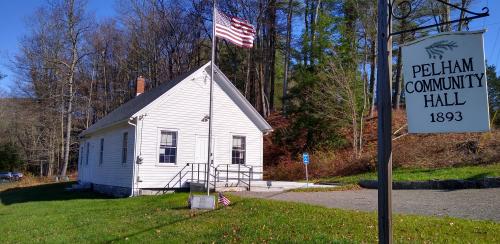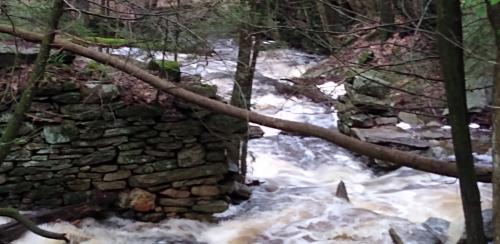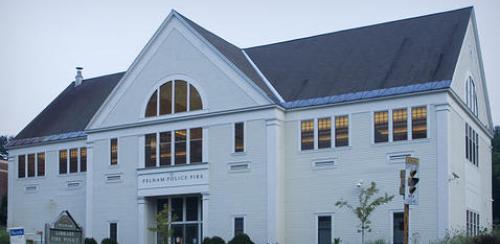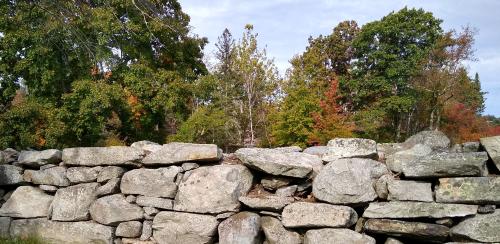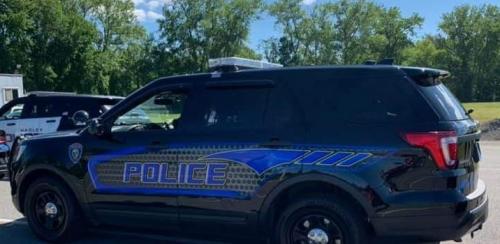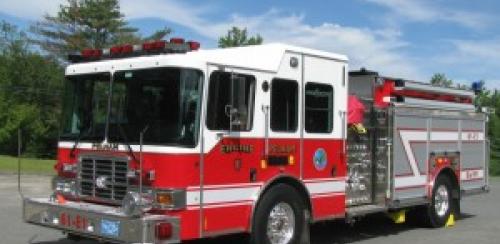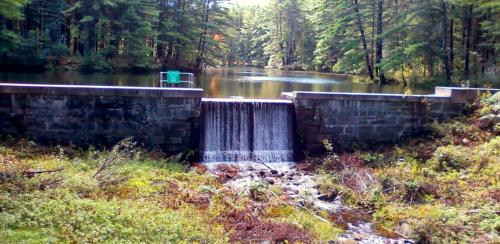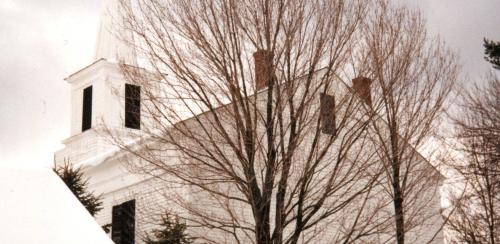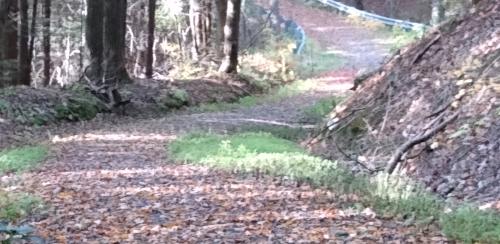Driveways
§ 23-3. Permit approval or denial.
§ 23-6. Violations and penalties.
[HISTORY: Adopted by the Annual Town Meeting of the Town of Pelham 5-4-1991 ATM, Art. 17. Amendments noted where applicable.]
GENERAL REFERENCES
§ 23-1. Permit required.
No owner or occupant of land abutting upon a town way of Pelham or any public way, or any other way which is considered as frontage by statute, shall construct any private road, driveway or any other vehicular access to said lot, temporary or permanent, so as to extend into or from such public way, without first having obtained a written driveway permit therefor from the Superintendent of Department of Public Works or his/her designee, having charge of maintenance and repair of such public way.
§ 23-2. Application process.
Fully completed applications for a driveway permit shall be submitted to the Town Clerk. If mailed it should be return receipt requested. A fully completed application shall consist of:
A. Completed driveway permit application.
B. Twenty-five dollar filing fee.
C. An accurate sketch plan and diagrams showing boundaries and dimensions of lot, driveway location, design, dimensions, grades, materials of driveway, drainage provisions, including culverts, and intended purpose.
D. Any other information, which the Department of Public Works Superintendent or his/her designee may deem necessary in order to render a decision based on the design standards contained in § 23-5.
§ 23-3. Permit approval or denial.
The Superintendent of the Department of Public Works or his/her designee shall either approve or deny the driveway permit within 30 days from the date of receipt by the Town Clerk of the fully competed application. In denying an application, specific reasons shall be given. Failure to render a decision and file it with the Town Clerk within the required thirty-day period shall be deemed approval of said application.
§ 23-4. Modifications.
A. All driveways shall be constructed in accordance with the plans and driveway permit approved and issued by the Department of Public Works Superintendent or his/her designee. No modifications shall be made unless they are submitted in writing to the Town Clerk and approved by the Department of Public Works Superintendent or his/her designee. Any request for a modification shall follow the same format, including filing fee, as an original submission in §23-2.
B. No significant modification to an existing driveway, e.g. changes to layout, grading, drainage or surface treatment (except resurfacing), shall be made without first obtaining a permit from the Department of Public Works Superintendent or his/her designee, in order to insure that no increased danger to the public or increased likelihood of damage to a public way occurs. Any request for a modification shall follow the same format, including filing fee, as an original submission in § 23-2.
§ 23-5. Design standards.
A. Location; minimum dimensions.
(1) Driveways shall be located at a right angle to the public way for at least the first 20 feet of driveway length measured from the edge of the traveled way.
(2) The curbline radius of the segment connecting the driveway edge to the edge of the traveled way shall be a minimum of 10 feet. The segment shall extend an arc no less then 75°.
(3) The width of the driveway for a single-family residence use shall be a minimum of 12 feet, but shall not exceed 15 feet. For common access driveways, the minimum width shall be no less then 18 feet and the maximum width no more then 20 feet.
(4) The driveway edge should not be located within 25 feet of a side property line within the first 20 feet of driveway length from the public way.
B. Sight distance.
(1) No wall or other obstruction shall be planted, constructed or maintained at the intersection of the driveway with the public way which, in the opinion of the Department of Public Works Superintendent or his/her designee, poses danger to traffic on the public way or to users of the driveway by unreasonably obscuring a view.
(2) No new driveway shall be located where the minimum sight distances in each direction measured at four feet above and 10 feet back from the traveled road surface along the way is less than 150 feet.
C. Proper design of the driveway shall be such as to avoid any drainage of runoff onto the public way.
D. Culverts and drainage. Existing drainage ditches parallel to the public way shall not be obstructed by driveway construction. Culverts of appropriate size, length and durable material (such as asphalt-coated galvanized steel) shall be provided by the applicant as determined by the Department of Public Works Superintendent or his/her designee. Culvert location shall also be determined by the Department of Public Works Superintendent or his/her designee.
E. Gradients. The gradient of a new driveway must conform to the following standards:
(1) The first 30 feet of driveway shall have a grade no greater then 2%; and
(2) The next 20 feet of the driveway shall have a grade no greater than 5%.
F. A paved apron shall be provided from the edge of the traveled way into the first 10 feet of the driveway if the traveled way is paved. Surface treatment of the remainder of the driveway shall be sufficient to prevent erosion or washout of the driveway onto the public right-of-way or into the public drainage system.
G. All new driveways shall be provided with adequate space for reversing the direction of a vehicle, so that the vehicle may enter the public way facing forward.
H. The Department of Public Works Superintendent or his/her designee may, based on sound engineering practice for the site's terrain or driveway usage, modify the design standard requirements specified in Subsections A and E of this section to be either more or less restrictive in cases where unusual circumstances exist. No exception shall result in increased danger to the public or increased likelihood of damage to a public way compared with a driveway built to the existing standards.
I. The Department of Public Works Superintendent or his/her designee may impose additional conditions and criteria which he/she deems necessary in the interest of public safety and general welfare.
J. See § 125-18 of Chapter 125, Zoning, for additional information on driveway design standards.
§ 23-6. Violations and penalties.
Whoever by himself, being the owner or occupant, or by his agents or servants violates this regulation shall be punished by a fine not to exceed $20 per day, and be liable for tort to the Town of Pelham for all damages caused thereby, and for the cost and expense of removing obstruction material and of restoring the public way to its former condition.


